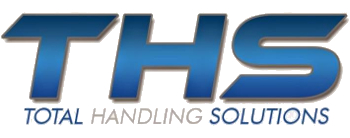When a business is looking to open a new facility or relocate, it’s crucial to find a space that’s equipped to meet its operational needs. At THS, our team commits to helping business owners develop a warehouse or facility layout that will enhance productivity and, in turn, profitability.
It is vitally important to schedule a site evaluation before any legal agreements are made regarding your new space. This evaluation will help you determine if the area, building height, columns, and fire sprinkler system meet the needs of your company. All of which are key to the efficiency of your business.
Beyond the site evaluation, there are necessary services we’re able to provide to ensure your new facility meets your material handling needs, including:
Layout Design And Planning
Using innovative digital, computer, and electronic tools, our industry experts can help create a precise design plan that meets the production and distribution needs of your material handling company. We can even create 3D digital walk-through simulations that assist in eliminating costly and timely design and construction delays.
Permitting And Engineering
Meeting codes mandated by specific jurisdictions is crucial to the opening of your facility. Some of these include:
- ICC (Which includes IBC and UBC)
- ADA
- NFPA
To do this, our expert team can create a variety of drawings, calculations, and engineering packages stamped by a licensed state engineer. Have these documents and information will help to ensure you receive the required permits
needed to open your site.
What Are The Benefits Of Hiring Facility Layout And Design Experts?
When you’re preparing to open a new material handling warehouse or distribution center, hiring a team of facility layout and design experts is one of the best decisions you can make.
At THS, we take pride in offering business owners comprehensive design and planning services for their industrial facilities. Many benefits come with these types of services, including:
- Laser-Measured and Computer-Drawn Layouts for Precise Dimensions
- Analysis of Warehouse Space & Flooring Conditions
- Fast Turnaround Times with Auto CAD Software
- Certified Engineering Submittal Packages
- 3D Simulations/Drawings and Video Walk-Throughs
- Expert Knowledge of Production and Distribution Needs
- Initial Fire Protection Review and Evaluation
Ideal Reasons For Hiring Facility Layout And Design Experts
Whether you’re a manufacturing facility, distribution center, or retail location, it’s essential to have a warehouse space that fits your productivity needs. The most significant reasons for hiring facility layout and design experts are for their efficiency, productivity, and profit.
When you work with professional industrial planners and movers, they can assist you in creating a high-functioning work environment that will keep operations running smoothly and enhance your overall profits.
Do You Want The Best Warehouse Design For Your Business?
If you want to create a workspace that meets all of your requirements, you need a licensed and bonded team of contractors who can help you determine what those needs might be.
At THS, we can review any space and determine whether it has the potential for what you need it to be. We can plan and organize specific layouts to enhance your flow of operations and productivity.
If you want the best chance of success for your business, there’s no better option than hiring a leading team of facility layout and design experts.

